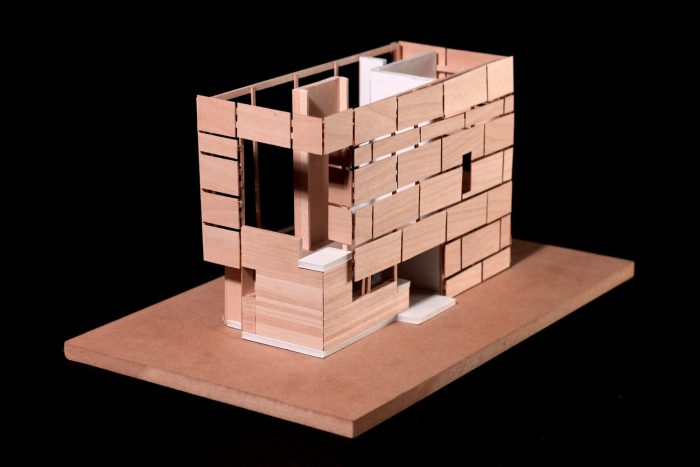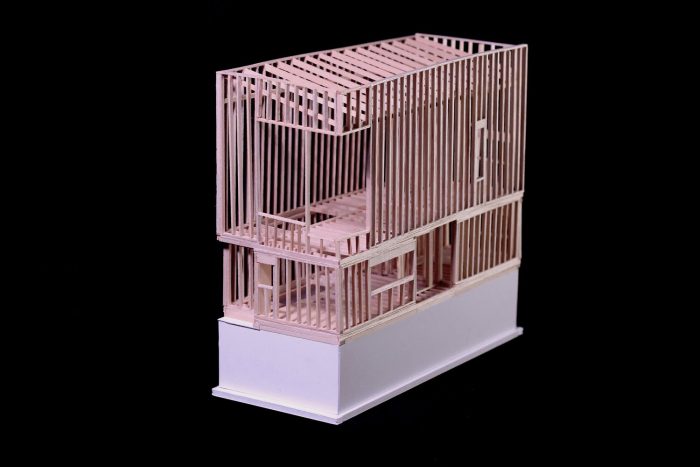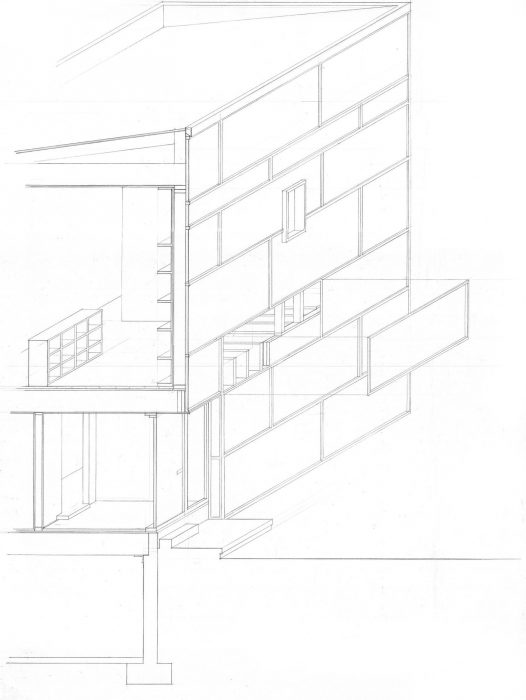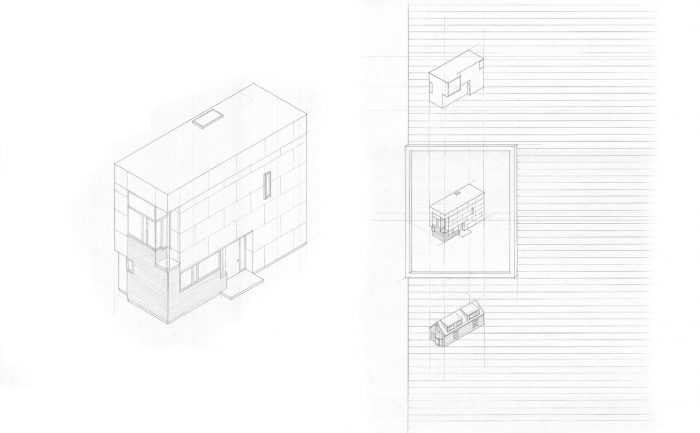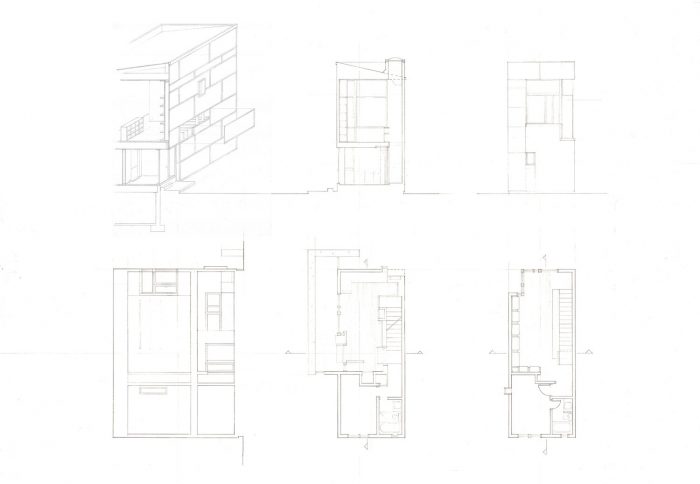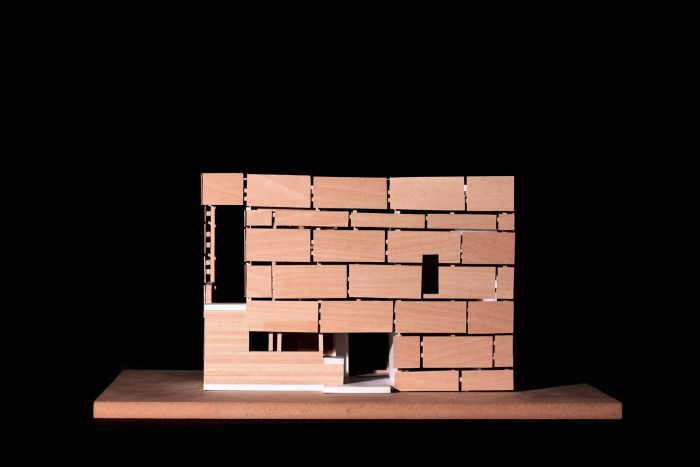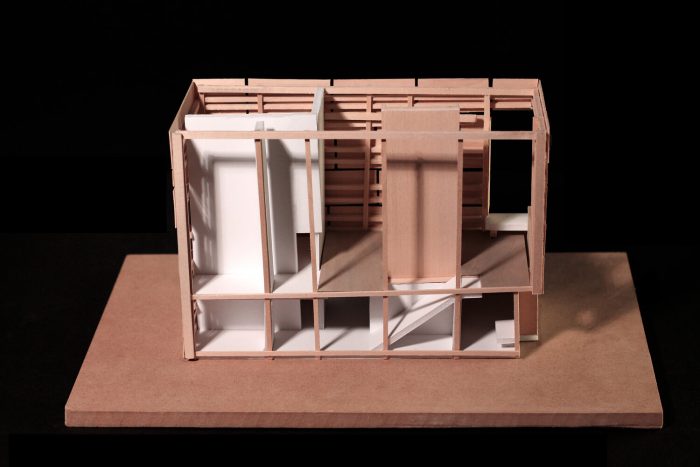CRAVEN RD HOUSE ANALYTIQUE
Toronto, Canada
Academic Year
Fall semester of 2016
Instructor
Marshall Brown
Project Organization
Group of 3 for the site model
All other models and drawings were done individually
Criteria
A series of hand-drafted drawings and models that thoroughly explore the architectural characteristics of the selected house
Description
The dichotomy was explored between the two architectural styles of the Victorian cottage and contemporary loft style.
Working simultaneously on multiple drawings that are interconnected together to create a drawing that kindles a perspective and insight from the house that previously had not been discovered. A continuous process of addition and alteration.
We collaborated on the site model to highlight certain aspects that we all found important for our analysis. The radius close to the house was highlighted in a shape that relates to surrounding community buildings of significance.
Individual conclusions about the structure were made by referring to existing research. The structural model reveals the complexity involved in the wood-frame structure.
The tectonics of the lower floor are densely connected to accentuate horizontality. In contrast, transparent sensation.
